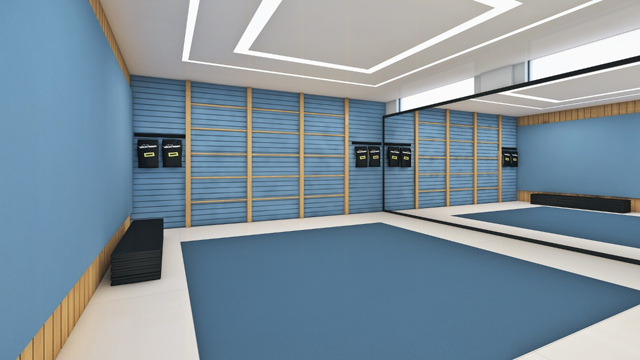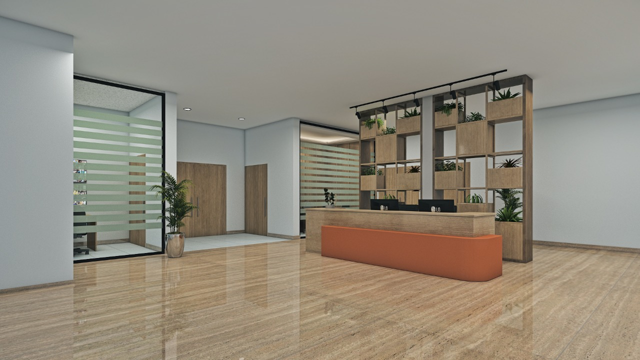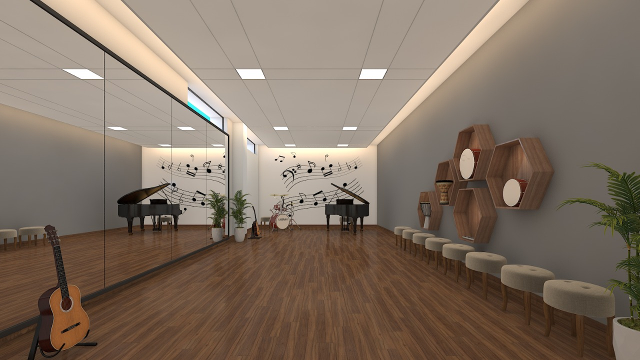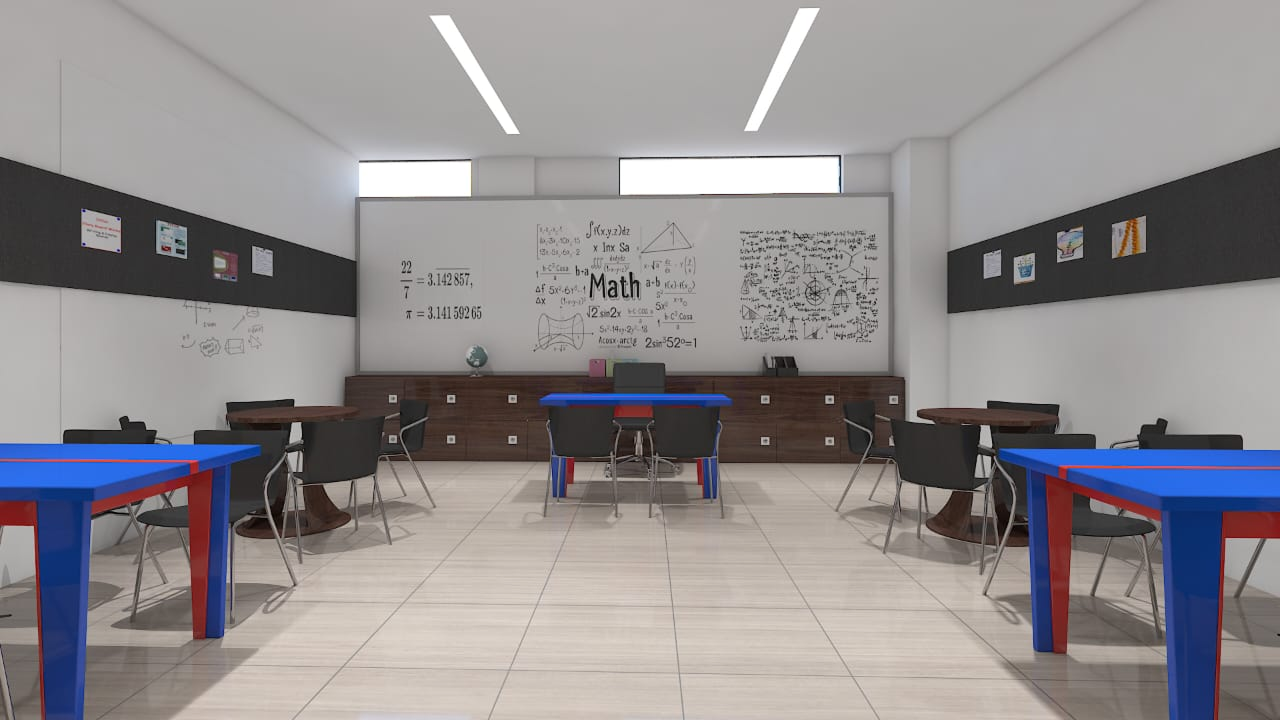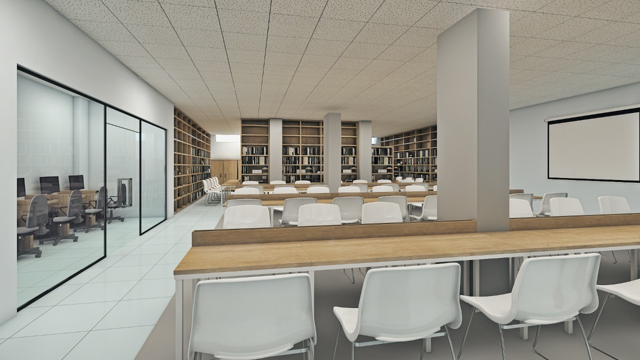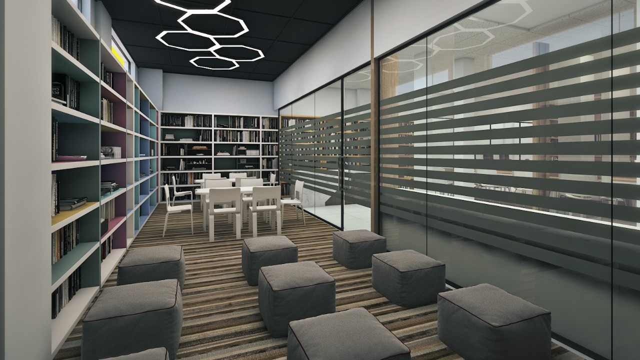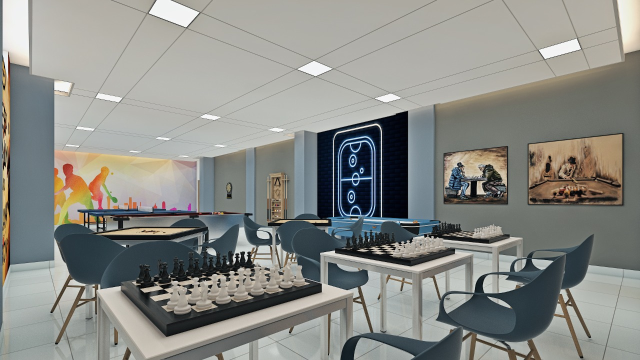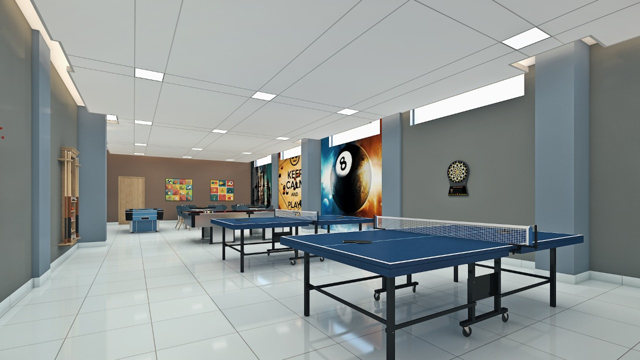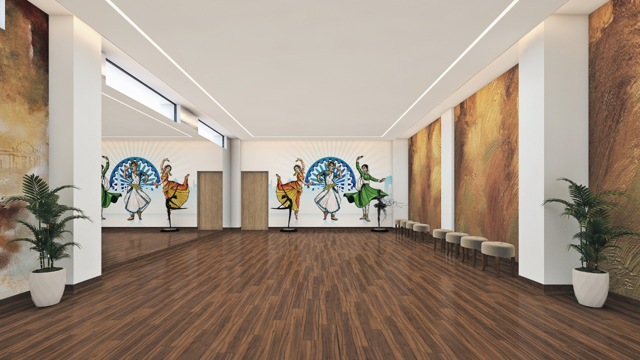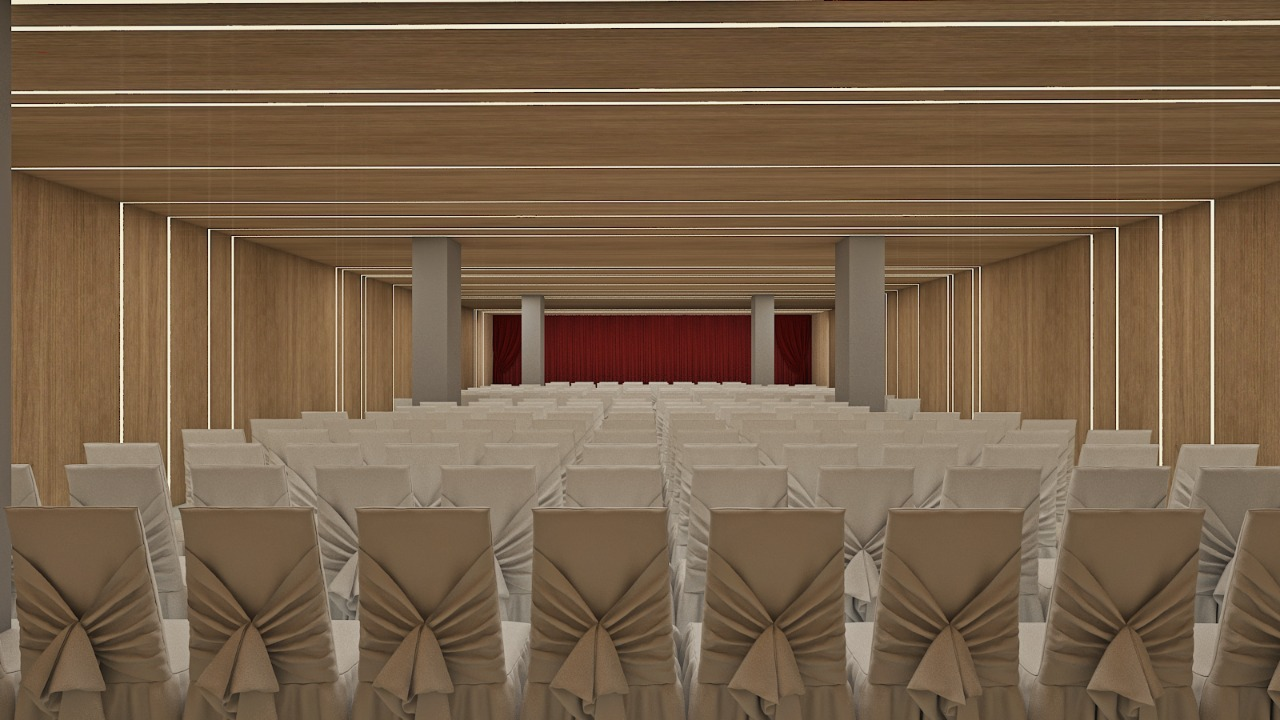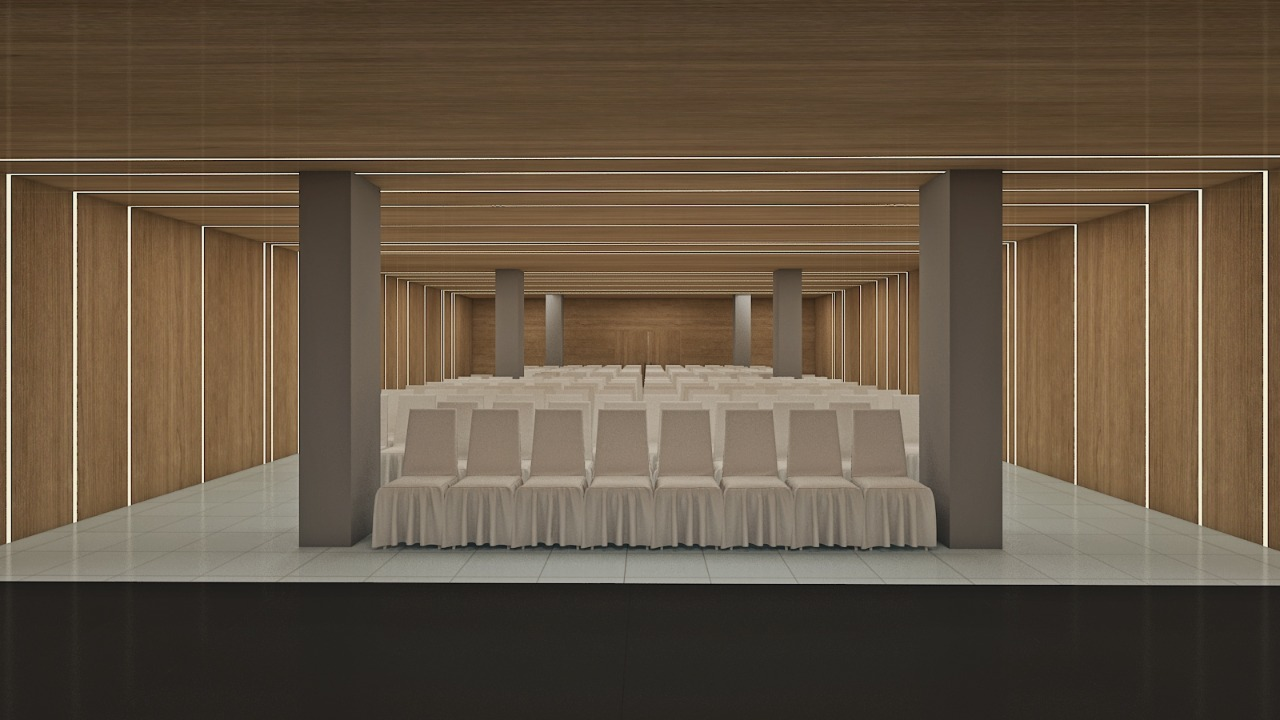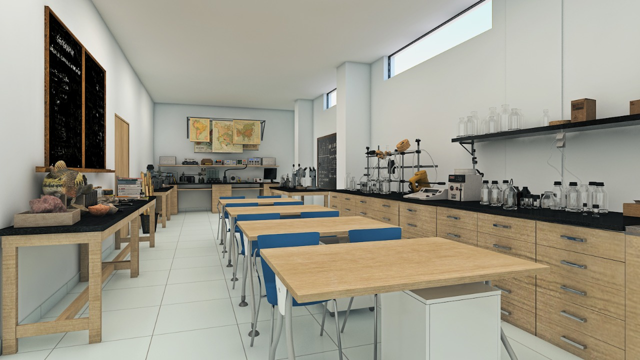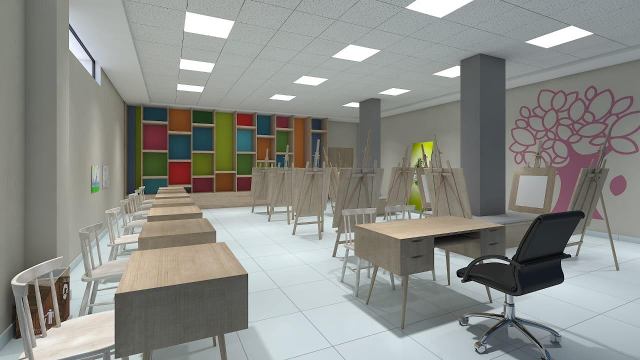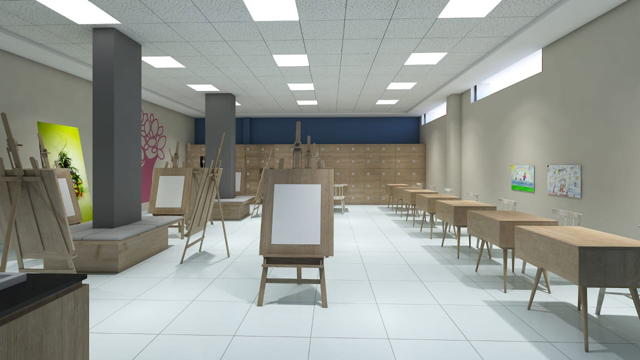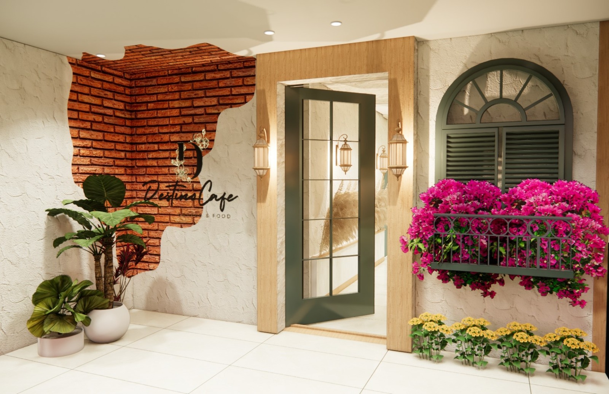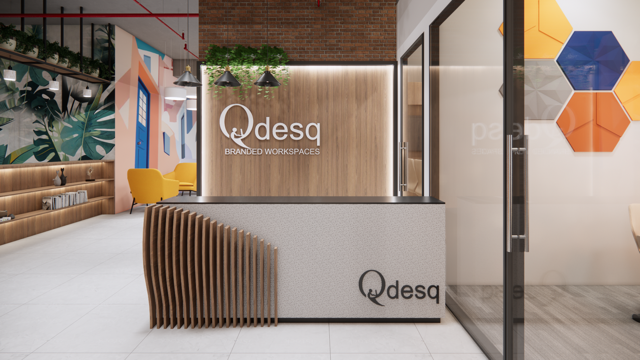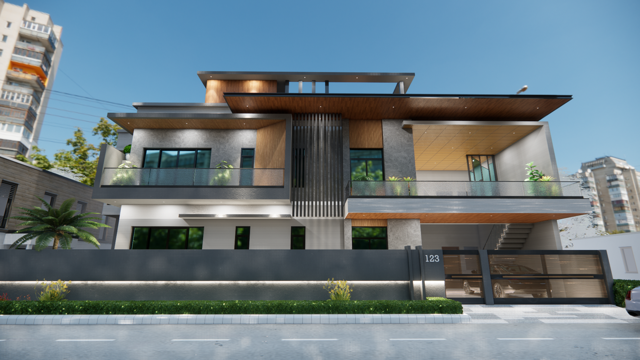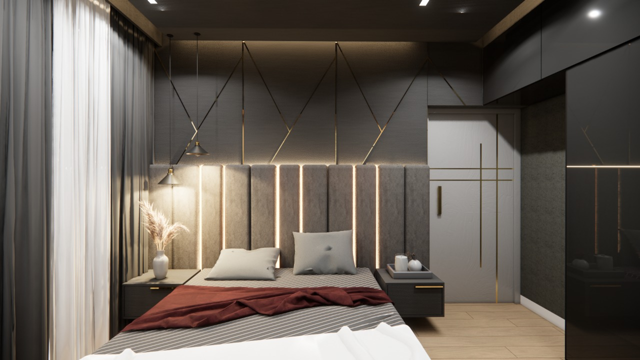The existing basement at the school was redesigned and converted into a vibrant multi-functional space. The transformation included state-of-the-art practical labs, a nurturing kindergarten area, dedicated zones for co-curricular activities, and a fully equipped auditorium. The design maximizes space utilization while ensuring safety, comfort, and flexibility, creating an engaging environment that supports both learning and extracurricular development.
De Indian Public School, Rohini- Basement Redevelopment
ClientDe Indian Public School
Project yearDecember 19, 2019
LocationRohini,Delhi
DesignerAr.Palvi
Brief
Redesigning the school’s basement into a safe, engaging, and flexible environment for students of all ages.
Related Projects
Products & Services
- Design Ideas
- 3D Floor Planner
- Model Library
Solution
- Interior Designers
- Brands & Retailers
Community
- Gallery
- FAQ



